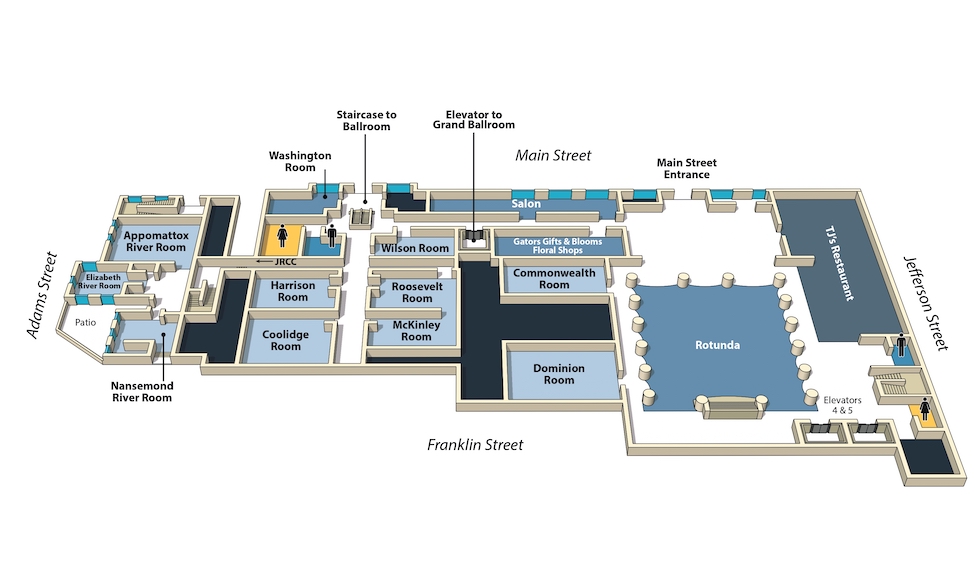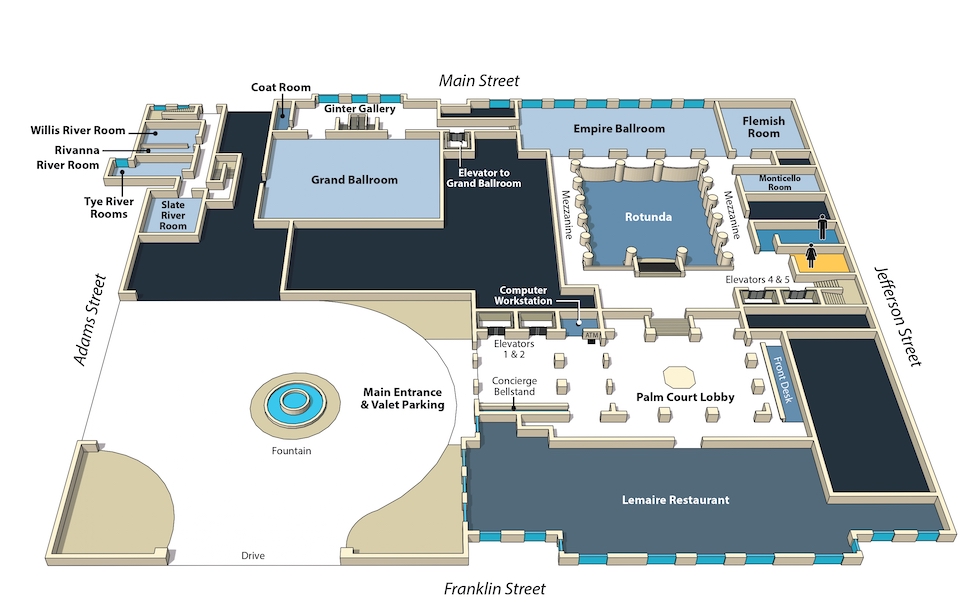Floor Plans
Rotunda Level
360 ° Tour
| Room/Location | Sq. Ft. | Dimensions | Ceiling | Theater | Banquet | Classroom | Reception | U-Shape |
|---|---|---|---|---|---|---|---|---|
| Rotunda | 2944 | n/a | 180* | n/a | 450 | n/a | ||
| Dominion Room | 806 | 31x26 | 10' | 60 | 60* | 45** | 70 | 30** |
| Commonwealth Room | 660 | 30x22 | 10' | 50 | 50* | 30** | 55 | 24** |
| Wilson Room | 456 | 24x 19 | 10' | 30 | 30* | 18** | 25 | 15** |
| Roosevelt Room | 552 | 24x23 | 10' | 40 | 50* | 27** | 40 | 18** |
| Harrison Room | 528 | 24x22 | 10' | 40 | 40* | 36** | 40 | 18** |
| McKinley Room | 456 | 24x19 | 10' | 40 | 40* | 27** | 25 | 18** |
| Coolidge Room | 696 | 29x24 | 10' | 40 | 50* | 36** | 55 | 18** |
| Washington Boardroom | 411 | 18x23 | 9' | Permanent conference for 10 guests | ||||
| *10 per 5' Round Table **3 per 6'x18 Table – limited to no Audio Visual |
||||||||
Palm Court Level
360 ° Tour
| Room/Location | Sq. Ft. | Dimensions | Ceiling | Theater | Banquet | Classroom | Reception | U-Shape | |
|---|---|---|---|---|---|---|---|---|---|
| Mezzanine | 1310 | n/a | 120* | n/a | 80/50/40 | n/a | |||
| Flemish Room | 1320 | 30x44 | 19' | 90 | 80* | 54** | 100 | 36** | |
| Empire Ballroom | 4050 | 90x45 | 19' | 290 | 270* | 150** | 400 | 45** | |
| Grand Ballroom | 4556 | 67x68 | 30' | 480 | 420* | 240** | 450 | 69** | |
| Grand Ballroom Stage | 325 | 25x13 | |||||||
| Ginter Gallery | 1388 | Pre-function area for Grand Ballroom | |||||||
| Monticello Boardroom | 384 | 24x16 | 9' | Permanent conference for 12 guests plus anteroom | |||||
| *10 per 5' Round Table **3 per 6'x18 Table – limited to no Audio Visual |
|||||||||
James River Conference Center
| Room/Location | Sq. Ft. | Dimensions | Ceiling | Theater | Banquet | Classroom | Reception | U-Shape |
|---|---|---|---|---|---|---|---|---|
| 1st level of Conference Center (see Rotunda Level map above) | ||||||||
| Appomattox River Room | 696 | 29x24 | 12' | n/a | n/a | 24** | n/a | 22** |
| Elizabeth River Room | 192 | 12x16 | 12' | Permanent conference for 6 | ||||
| Nansemond River Room | 300 | 20x15 | 12' | break room | ||||
| 2nd level of Conference Center (see Palm Court Level map above) | ||||||||
| Slate River Room | 288 | 16x18 | 12' | Permanent conference for 10 | ||||
| Tye River Rooms (1, 2 & 3) |
416 | 26x16 | 12' | Permanent conference for 2/2/4 | ||||
| Rivanna River Room | 260 | 20x13 | 12' | Permanent conference for 8 | ||||
| Willis River Room | 320 | 20x16 | 12' | Permanent conference for 10 | ||||
| *no elevator access, stairs required **two executive chairs per linen less 5'x24" table |
||||||||
